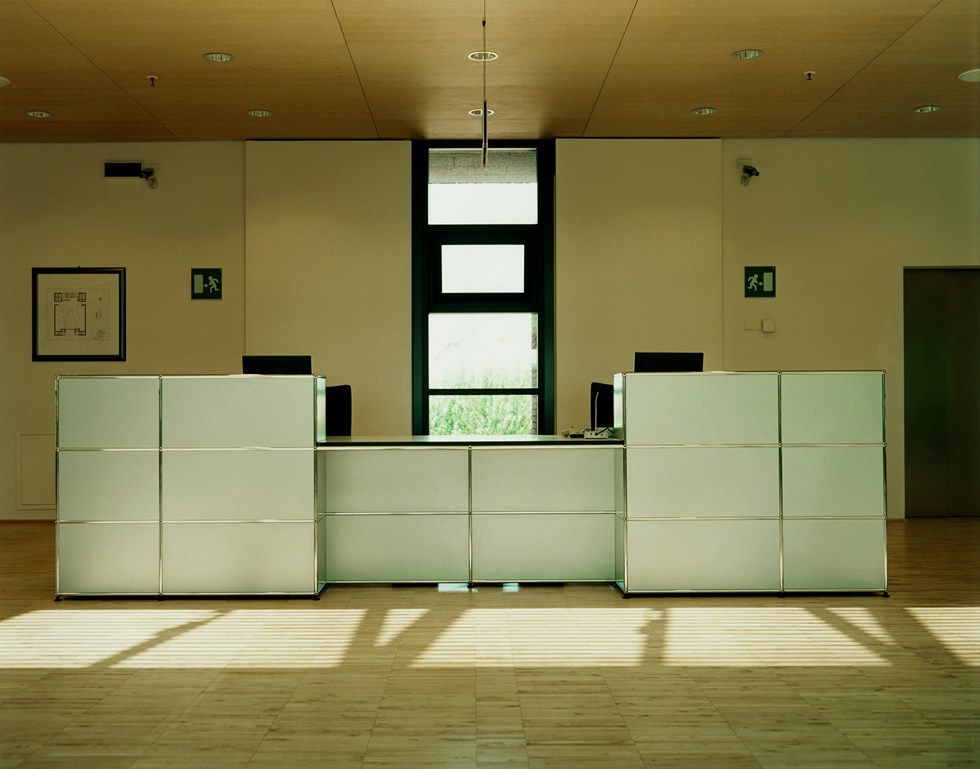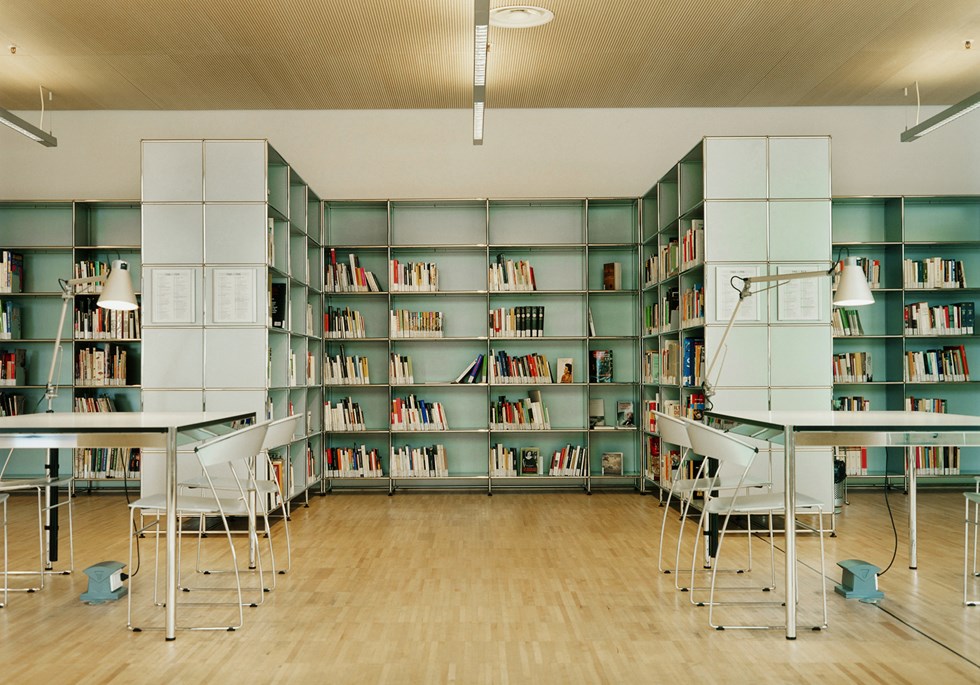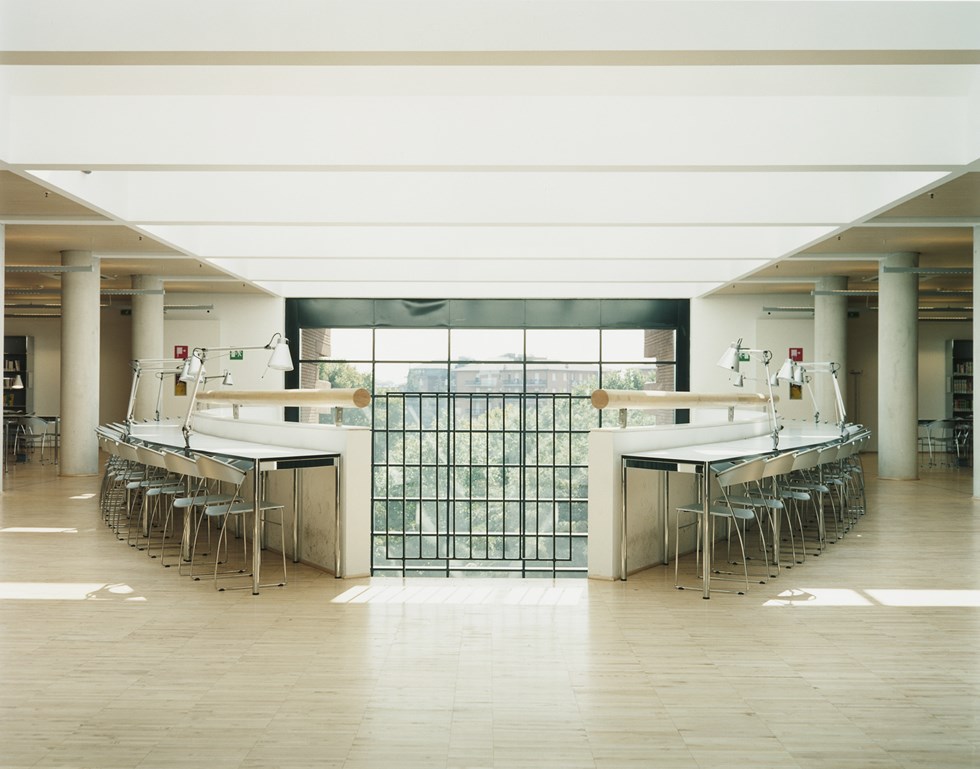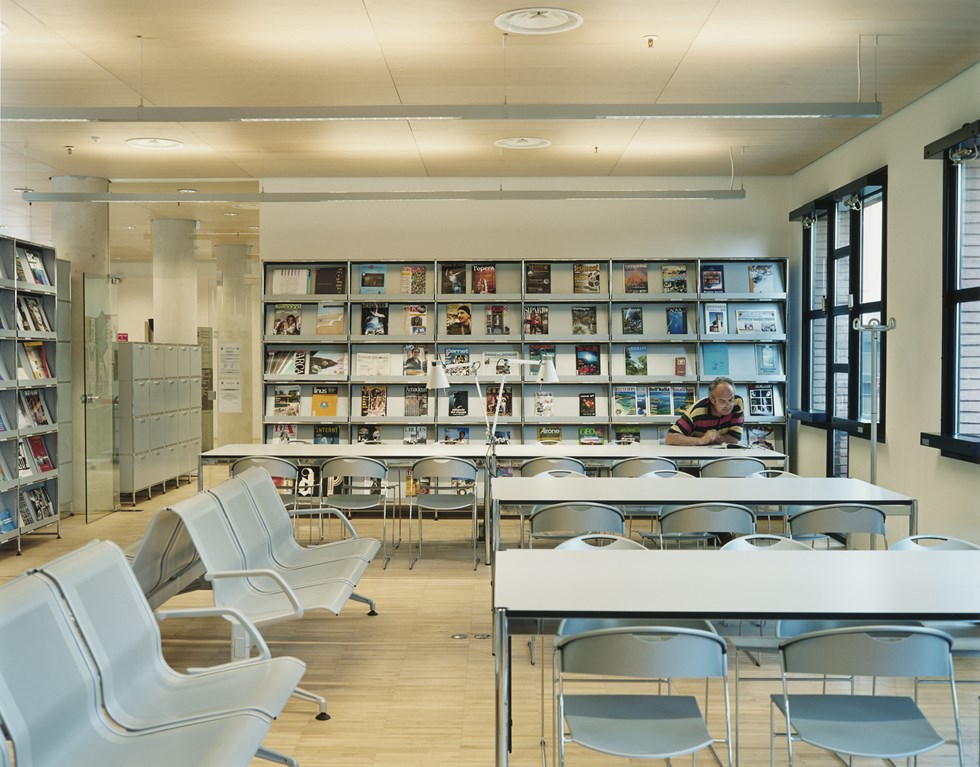Antonio Tiraboschi Library
Bergamo, Italy
It was in 2004 that the construction of the Tiraboschi Library was completed, designed by architect Mario Botta.
All the architectural qualities found in many of Botta's buildings around the world are also found in this library: a geometric form that rests in itself, with openings on the outside judiciously arranged on a facade brick almost hermetic to the light however admirably well distributed inside.
It is at the heart of a network to which several libraries of the city are attached. Covering an area of 3,200 square meters in total and five floors, the building houses 500 reading spaces and workstations, as well as 50 multimedia terminals, not to mention the space required for storage and the administrative part.
Light and space
A lenticular-shaped inner courtyard represents the centre of the building - a bright space with a welcoming atmosphere. According to Mario Botta, light is a crucial component of this construction. Daylight flows not only from the ceiling lights, but the courtyard also opens onto the garden thanks to a glazing illuminating the entire height of the building.
It is around this inner courtyard that everything is articulated. It is towards this that everything converges, towards this source of energy at the very heart of the construction, a centre of light allowing to reign a soothing atmosphere in which the concentration, vocation of any library, can bloom at wish.
Seen from the outside, this austere cube does not give a glimpse of the sparkling energy that emanates from it. A colossus with a hermetic and taciturn appearance stands in the urban space. Mario Botta, who has made a name for himself with many buildings in the public sector, be they museums, churches or libraries, thinks that it is the need for the well-being of everyone. His works are compact in form - a feeling that surely wins every visitor who is eager for knowledge and reading that this great treasure of Bergamo puts at his disposal.
The open levels of the library are separated and punctuated by large exposed concrete pillars. The reading spaces and the gondola shelving are integrated in a decor with clear colours: maple flooring, wood panelling on the ceilings and interior walls coated with white plaster.
For the tables and shelves, the architect chose the brand USM Haller - a system that, especially with regard to the layout of the libraries, convinces both by its modularity and its high stability. In the Tiraboschi Library, Mario Botta appreciates the rectilinear forms of the shelving system which offers to the more than 2000 linear meters of stored books a particularly neat frame.
Contact one of our experts to find out how we can help you design custom furniture for your library.














